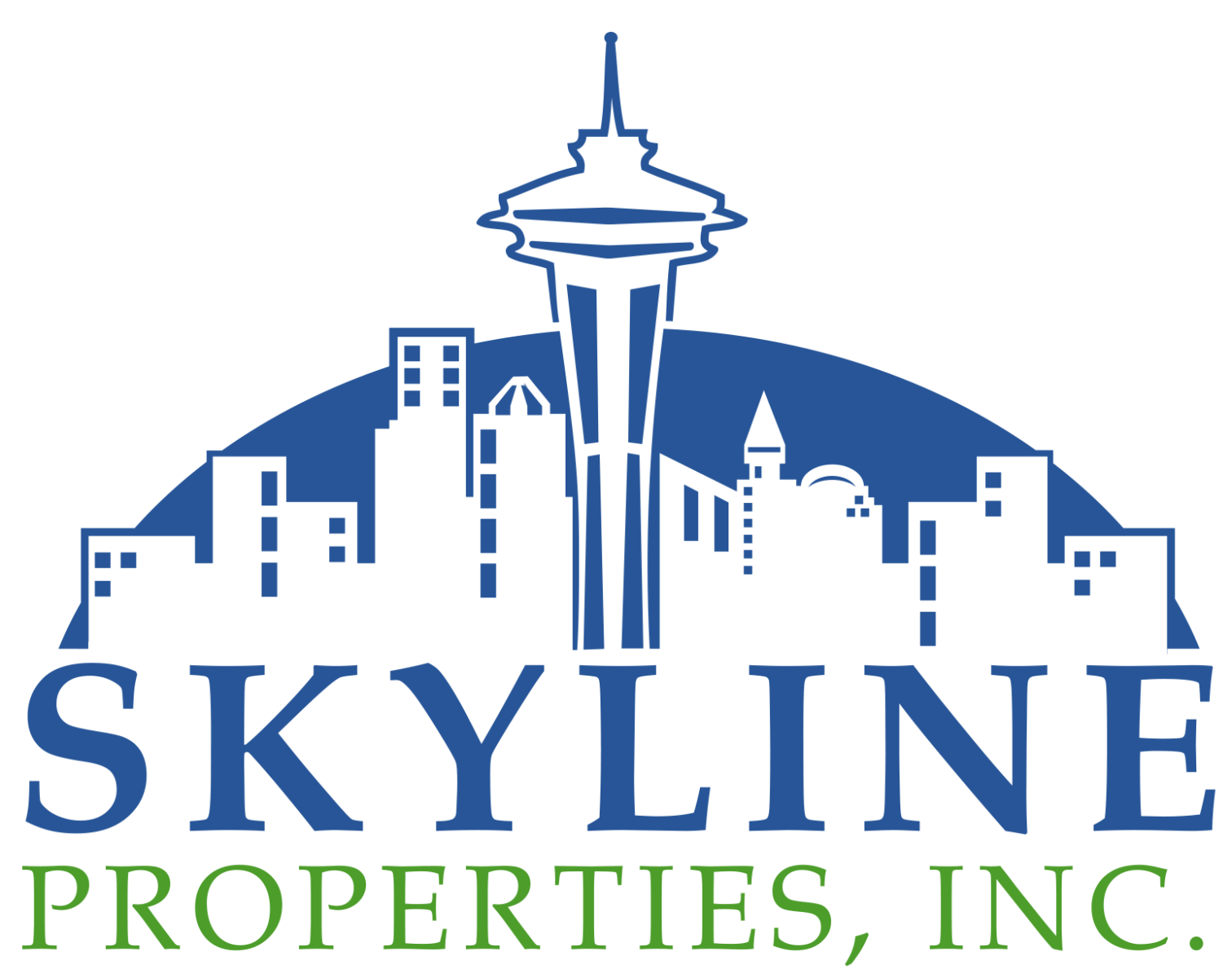1129 61st Street SE #E-16
Auburn, WA 98092
$400,000
Beds: 2
Baths: 2
Sq. Ft.: 932
Type: Condo
Listing Firm:Keller Williams Rlty Lk Tapps
Listings with the three tree icon are courtesy of NWMLS.

Listing #2227917
Welcome to Heatherwood at Lakeland! Desirable top-floor 2 Bedroom/2 Bath end unit featuring updates throughout to create welcoming vibes. Bright & open layout where you'll enjoy entertaining with ease & private covered balcony with territorial views to relax after long day. Completely turn-key offering newer flooring, interior paint, modern accents and lighting fixtures, cozy living area with electric F/P, updated Bathrooms + Kitchen with beautiful quartz counters, tiled ceramic backsplash and newer SS appliances that all stay! Includes individual 25x12 garage below unit. Located within quiet community, walking distance to parks and trails, shopping, restaurants, highly rated schools, and convenient freeway access for the daily commuter
Property Features
County: Pierce
Community: Lakeland
MLS Area: Lake Tapp/Bonney Lake
Latitude: 47.252934
Longitude: -122.21379
Project: Heatherwood at Lakeland Hills
Directions: Lakeland Hills Blvd to Heatherwood at Lakeland. Turn Left, then right, then right to unit. Park on street.
Interior: Wall to Wall Carpet, Balcony/Deck/Patio, Cooking-Electric, Dryer-Electric, Ice Maker, Washer, Fireplace, Water Heater
Full Baths: 2
Has Fireplace: Yes
Number of Fireplaces: 1
Fireplace Description: Electric
Heating: Wall Unit(s)
Power Production Type: Electric
Cooling: None
Floors: Vinyl Plank, Carpet
Water Heater: Electric, Garage
Appliances: Dishwasher(s), Dryer(s), Microwave(s), Refrigerator(s), Stove(s)/Range(s), Washer(s)
Total Number of Units: 6
Windows Coverings: Blinds and Curtains
Style: Condo (1 Level)
Stories: One
Is New Construction: No
Construction: Standard Frame
Exterior: Metal/Vinyl
Architecture: Craftsman
Roof: Composition
Parking Description: Individual Garage, Off Street
Has Garage: Yes
Lot Description: Curbs, Paved, Sidewalk
Elevation: Feet
Lot Size in Acres: 0.071
Lot Size in Sq. Ft.: 3,106
Building Total Area (Sq. Ft.): 932
Energy Features: Insulated Windows
Has View: Yes
View Description: Territorial
Inclusions: Dishwashers, Dryers, Microwaves, Refrigerators, StovesRanges, Washers
High School District: Auburn
Elementary School: Lakeland Hills Elem
Jr. High School: Mt Baker Mid
High School: Auburn Riverside Hig
Possession: Closing
Property Type: CND
Property SubType: Condominium
Structure Type: Multi Family
Year Built: 2001
Effective Year Built: 2001
Status: Active
Property Name: Heatherwood at Lakeland Hills
Units in Community: 92
Floor of Unit: 2
Unit Features: Balcony/Deck/Patio, Insulated Windows, Primary Bath, Sprinkler System, Top Floor
Association Fee: $480
Association Fee Frequency: Monthly
Association Fee Includes: Common Area Maintenance, Lawn Service, Road Maintenance, Sewer, Water
Pets Allowed: Subj to Restrictions
Tax Year: 2024
Tax Amount: $3,342
Not a REO: Yes
Community Features: Cable TV, Fire Sprinklers, High Speed Int Avail, Outside Entry
Lot Acres Source: Public Records

© 2024 Northwest Multiple Listing Service. All rights reserved.
Mortgage Calculator and Walk Score details are provided by iHomefinder. Disclaimer: The information contained in this listing has not been verified and should be verified by the buyer. All information deemed reliable but not guaranteed and should be independently verified through personal inspection by and/or with the appropriate professionals. All properties are subject to prior sale, change, or withdrawal. Neither broker(s) or information provider(s) shall be responsible for any typographical errors, misinformation, or misprints and shall be held totally harmless. The information on this website is provided exclusively for consumers' personal, non-commercial use and may not be used for any purpose other than to identify prospective properties consumers may be interested in purchasing. The data relating to real estate for sale on this website comes in part from the Internet Data Exchange program of Northwest MLS IDX. Listings with the three tree icon are courtesy of NWMLS. Real estate listings held by other brokerage firms are marked with the green "three trees" logo and include the name of the listing broker(s). Based on information submitted to the MLS GRID as of 2024 (date and time MLS GRID Data was obtained). All data is obtained from various sources and may not have been verified by broker or MLS GRID. Supplied Open House Information is subject to change without notice. All information should be independently reviewed and verified for accuracy. Properties may or may not be listed by the office/agent presenting the information.Copyright © 2024 Northwest MLS. All rights reserved.
NWMLS - NorthwestMLS data last updated at May 8, 2024 4:23 AM PT
Real Estate IDX Powered by iHomefinder

