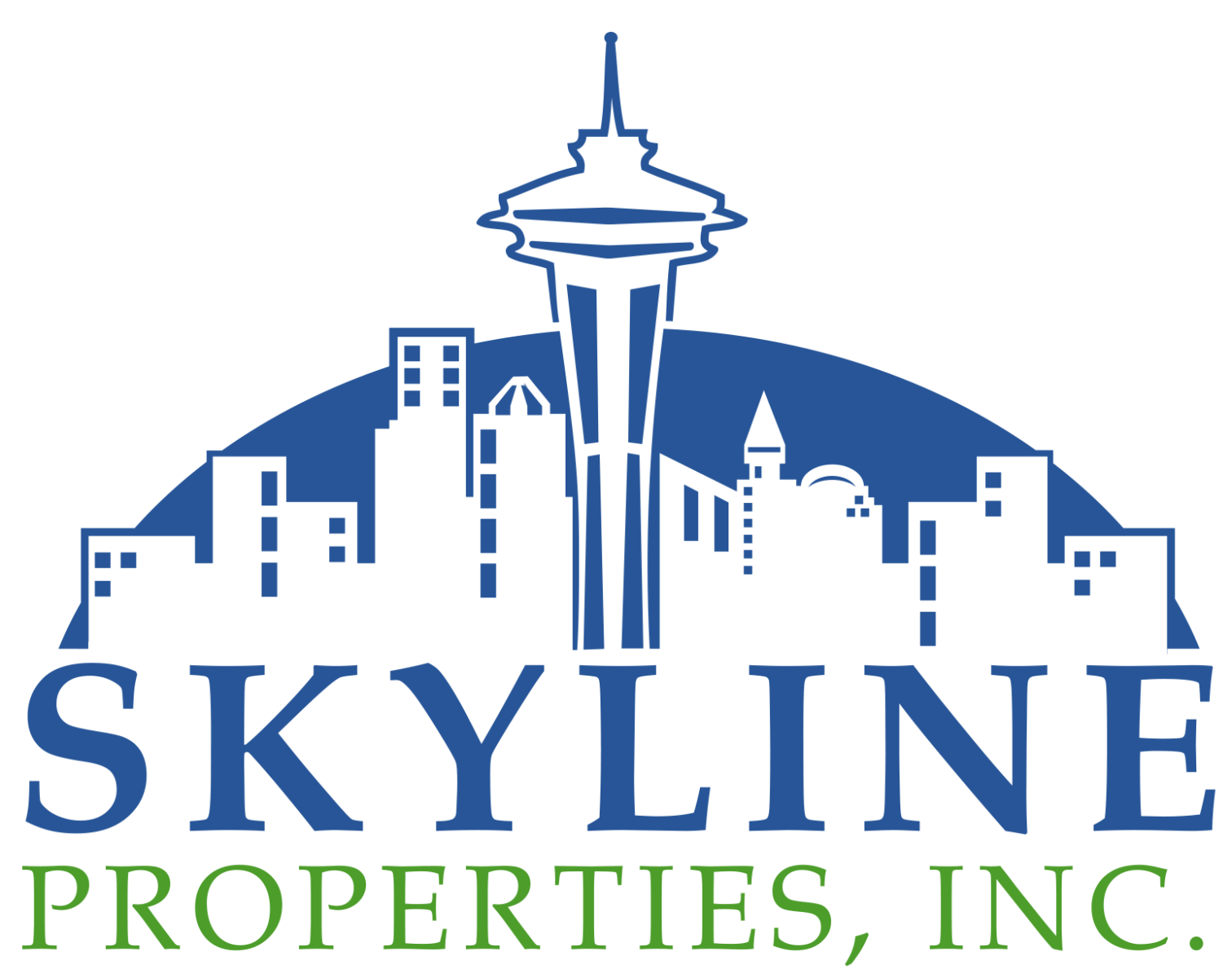2815 211th Avenue E
Lake Tapps, WA 98391
$2,200,000
Beds: 4
Baths: 2 | 2
Sq. Ft.: 4,000
Type: House
Listing Firm:Best Choice Network LLC
Listings with the three tree icon are courtesy of NWMLS.

Listing #2376430
Experience resort-style living in this stunning Tapps Island home w/75' of year-round waterfront. Breathtaking Lake Tapps & Cascade Mountain views from nearly every room + view of Mt. Rainier from both decks & backyard. Soaring ceilings, 2 primary suites, chef's kitchen w/gas cooking, media room, new roof, heat pump w/A/C, hot tub & terraced backyard leading to private dock & boat lift. Luxuriate in the main-level primary suite w/5-pc bath & incredible walk-in closet. Open floor plan, formal dining & expansive view decks make this home ideal for entertaining. Tapps Island offers a 24/7 guarded entry for peace of mind & exclusive amenities: boat launch, pool, golf, tennis, restaurant & more. Don't miss out on your dream of waterfront living!
Property Features
County: Pierce
Community: Tapps Island
MLS Area: Lake Tapp/Bonney Lake
Latitude: 47.231602
Longitude: -122.149352
Project: Tapps Island Division No. 1
Directions: East on Hwy 410, Left on 214th, Left on Island Parkway(Tapps Island). Tell security guard you're there to show the George residence. Right on 210th Ave E, Follow to 30th, Left on 211th. Home on right.
Interior: Bath Off Primary, Ceramic Tile, Double Pane/Storm Window, Dining Room, Fireplace, Fireplace (Primary Bedroom), French Doors, Hot Tub/Spa, Skylight(s), Water Heater
Full Baths: 2
3/4 Baths: 2
Has Fireplace: Yes
Number of Fireplaces: 2
Fireplace Description: Electric, Gas
Heating: Heat Pump
Power Production Type: Electric, Natural Gas
Cooling: Heat Pump
Floors: Ceramic Tile, Hardwood, Travertine, Vinyl, Carpet
Water Heater: Heat Pump
Appliances: Dishwasher(s), Double Oven, Dryer(s), Microwave(s), Refrigerator(s), Stove(s)/Range(s), Washer(s)
Basement Description: None
Entry: Main
Style: 2 Story
Stories: Two
Is New Construction: No
Exterior: Stucco
Architecture: Contemporary
Foundation: Poured Concrete
Roof: Composition
Water Source: Shared Well
Septic or Sewer: Septic Tank
Covered Spaces: 2
Water: Cascade Water Alliance
Electric: PSE
Security Features: Security Gate, Security Service
Parking Description: Attached Garage
Has Garage: Yes
Garage Spaces: 2
Parking Spaces: 2
Vegetation: Garden Space
Has a Pool: Yes
Pool Description: Community
Has Golf Course: Yes
Site Description: Cable TV, Deck, Dock, Gated Entry, High Speed Internet, Hot Tub/Spa, Patio, Sprinkler System
Lot Description: Paved
Topography: Level, Sloped, Terraces
Elevation: Feet
Lot Number: 14
Lot Size in Acres: 0.304
Lot Size in Sq. Ft.: 13,241
Buildings: Built On Lot
Building Total Area (Sq. Ft.): 4,000
Water Frontage: 75
Waterfront Description: Lake
Has Waterfront: Yes
Has View: Yes
View Description: Lake, Mountain(s)
Inclusions: Dishwasher(s), Double Oven, Dryer(s), Microwave(s), Refrigerator(s), Stove(s)/Range(s), Washer(s)
High School District: Dieringer
Elementary School: Buyer To Verify
Jr. High School: Buyer To Verify
High School: Buyer To Verify
Possession: Closing
Property Type: SFR
Property SubType: Single Family Residence
Structure Type: House
Year Built: 1997
Effective Year Built: 1997
Status: Active
Property Name: Tapps Island Division No. 1
Association Fee: $289.5
Association Fee Frequency: Monthly
Tax Year: 2025
Tax Amount: $16,796
Inclusions: Dishwasher(s), Double Oven, Dryer(s), Microwave(s), Refrigerator(s), Stove(s)/Range(s), Washer(s)
Not a REO: Yes
Community Features: Athletic Court, Boat Launch, CCRs, Club House, Gated, Golf, Playground, Trail(s)
Lot Acres Source: Realist

© 2025 Northwest Multiple Listing Service. All rights reserved.
Mortgage Calculator and Walk Score details are provided by iHomefinder. Disclaimer: The information contained in this listing has not been verified and should be verified by the buyer. All information deemed reliable but not guaranteed and should be independently verified through personal inspection by and/or with the appropriate professionals. All properties are subject to prior sale, change, or withdrawal. Neither broker(s) or information provider(s) shall be responsible for any typographical errors, misinformation, or misprints and shall be held totally harmless. The information on this website is provided exclusively for consumers' personal, non-commercial use and may not be used for any purpose other than to identify prospective properties consumers may be interested in purchasing. The data relating to real estate for sale on this website comes in part from the Internet Data Exchange program of Northwest MLS IDX. Listings with the three tree icon are courtesy of NWMLS. Real estate listings held by other brokerage firms are marked with the green "three trees" logo and include the name of the listing broker(s). Based on information submitted to the MLS GRID as of 2025 (June 24, 2025, 8:56 PM PT MLS GRID Data was obtained). All data is obtained from various sources and may not have been verified by broker or MLS GRID. Supplied Open House Information is subject to change without notice. All information should be independently reviewed and verified for accuracy. Properties may or may not be listed by the office/agent presenting the information. Copyright © 2025 Northwest MLS. All rights reserved.
Real Estate IDX Powered by iHomefinder

