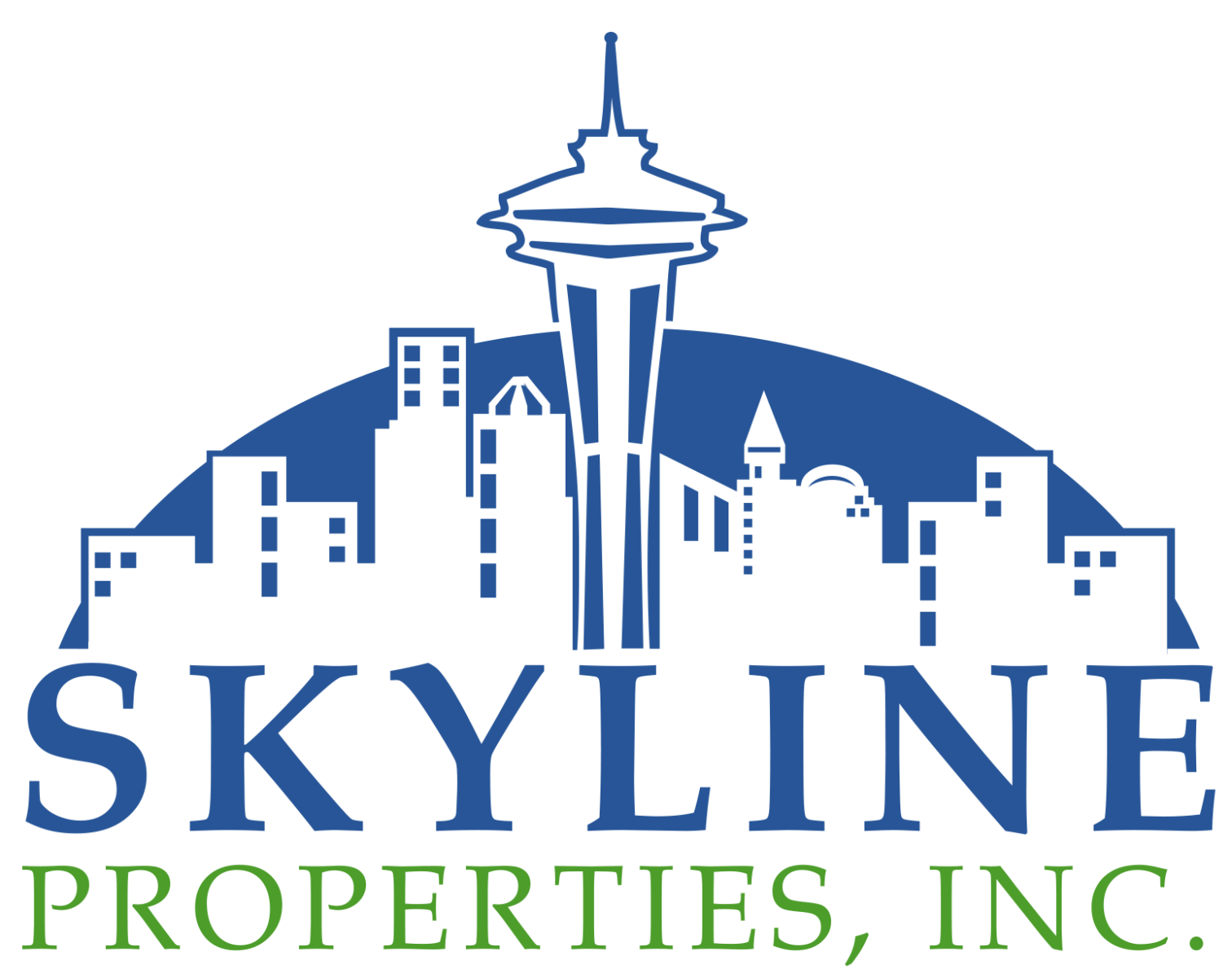3408 S 283rd Lane
Auburn, WA 98001
$699,000
Beds: 4
Baths: 2 | 1
Sq. Ft.: 2,100
Type: Condo
Listing Firm:eXp Realty
Listings with the three tree icon are courtesy of NWMLS.

Listing #2398601
Welcome to this stunning Schneider resale in the Bridgeport Village Condo development, a gated community. Your new home is a upgraded, higher end building materials, 4 bedroom, 2.5 bath townhome with a 4 car tandem garage. Low-Maintenance, TURN-KEY Lifestyle, come live the dream. All brand new appliances, roof, hot water tank, thermostat system and a 24000 BTU Mini split. Primary w/ ensuite, large 5pc bath and walk in closet. Fully fenced-in private backyard with a covered patio area. Front yard maintenance is included, a sport court & playgrounds are common areas, optional access to pool/hot tub/spa, clubhouse and fitness room. Prime location to shopping, parks, bus line, close to I-5/Hwy 167 and light rail stations.
Property Features
County: King
Community: Auburn
MLS Area: Jovita/West Hill Auburn
Latitude: 47.3471
Longitude: -122.290296
Project: Bridgeport Village Condo
Directions: From I-5, Exit 272nd, East on S 272nd St. Rt to Military Rd S, Lt to S 288th St. Lt to 34th Ave S. At rd about, exit to 34th Ave S. Left to 33rd Ln S. Rt to 283rd, home on the right.
Interior: Cooking-Gas, Dryer-Electric, Fireplace, Ice Maker, Laminate, Washer, Water Heater
Full Baths: 2
1/2 Baths: 1
Has Fireplace: Yes
Number of Fireplaces: 1
Fireplace Description: Gas
Heating: Forced Air
Power Production Type: Electric, Natural Gas
Cooling: Ductless
Floors: Hardwood, Laminate, Carpet
Water Heater: Gas, Garage
Appliances: Dishwasher(s), Disposal, Dryer(s), Microwave(s), Refrigerator(s), Stove(s)/Range(s), Washer(s)
Entry: Main
Total Number of Units: 1
Style: Townhouse
Stories: Multi/Split
Is New Construction: No
Exterior: Metal/Vinyl
Roof: Composition
Water: Highline
Electric: Puget Sound Energy
Security Features: Security Gate
Parking Description: Individual Garage, Off Street
Has Garage: Yes
Garage Spaces: 4
Parking Spaces: 6
Elevation: Feet
Lot Size in Acres: 0.066
Lot Size in Sq. Ft.: 2,879
Building Total Area (Sq. Ft.): 2,100
Energy Features: Insulated Windows
Inclusions: Dishwasher(s), Dryer(s), Garbage Disposal, Microwave(s), Refrigerator(s), Stove(s)/Range(s), Washer(s)
High School District: Federal Way
Elementary School: Valhalla Elem
Jr. High School: Kilo Jnr High
High School: Thomas Jefferson Hig
Possession: Closing
Property Type: CND
Property SubType: Condominium
Structure Type: Townhouse
Year Built: 2004
Effective Year Built: 2010
Status: Active
Property Name: Bridgeport Village Condo
Units in Community: 72
Floor of Unit: 1
Unit Features: Balcony/Deck/Patio, Insulated Windows, Jetted/Soaking Tub, Primary Bath, Skylights, Sprinkler System, Top Floor, Vaulted Ceilings, Walk-in Closet
Association Fee: $148
Association Fee Frequency: Monthly
Association Fee Includes: Common Area Maintenance, Lawn Service, Road Maintenance
Pets Allowed: Cats OK, Dogs OK, See Remarks
Tax Year: 2025
Tax Amount: $7,006
Inclusions: Dishwasher(s), Dryer(s), Garbage Disposal, Microwave(s), Refrigerator(s), Stove(s)/Range(s), Washer(s)
Not a REO: Yes
Community Features: Athletic Court, Gated, Playground
Lot Acres Source: Plat Map

© 2025 Northwest Multiple Listing Service. All rights reserved.
Mortgage Calculator and Walk Score details are provided by iHomefinder. Disclaimer: The information contained in this listing has not been verified and should be verified by the buyer. All information deemed reliable but not guaranteed and should be independently verified through personal inspection by and/or with the appropriate professionals. All properties are subject to prior sale, change, or withdrawal. Neither broker(s) or information provider(s) shall be responsible for any typographical errors, misinformation, or misprints and shall be held totally harmless. The information on this website is provided exclusively for consumers' personal, non-commercial use and may not be used for any purpose other than to identify prospective properties consumers may be interested in purchasing. The data relating to real estate for sale on this website comes in part from the Internet Data Exchange program of Northwest MLS IDX. Listings with the three tree icon are courtesy of NWMLS. Real estate listings held by other brokerage firms are marked with the green "three trees" logo and include the name of the listing broker(s). Based on information submitted to the MLS GRID as of 2025 (July 7, 2025, 12:30 PM PT MLS GRID Data was obtained). All data is obtained from various sources and may not have been verified by broker or MLS GRID. Supplied Open House Information is subject to change without notice. All information should be independently reviewed and verified for accuracy. Properties may or may not be listed by the office/agent presenting the information. Copyright © 2025 Northwest MLS. All rights reserved.
Real Estate IDX Powered by iHomefinder

