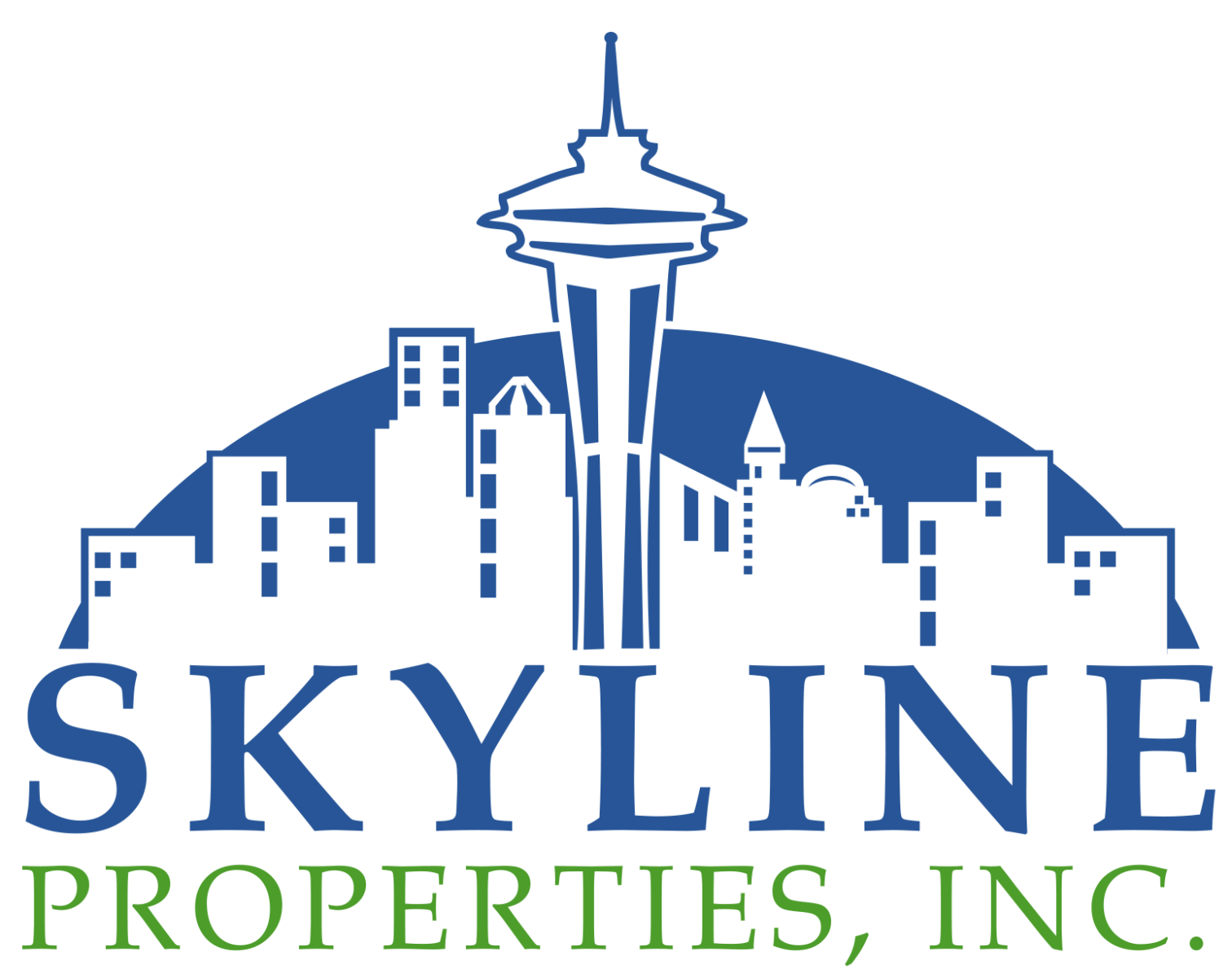3414 S 283rd Lane
Auburn, WA 98001
$599,000
Beds: 3
Baths: 2 | 1
Sq. Ft.: 1,599
Type: Condo
Listing Firm:Redfin
Listings with the three tree icon are courtesy of NWMLS.

Listing #2227709
Bridgeport Village, rarely offered & meticulously maintained, 3 bedrm, 2 1/2 bath w/den, detached home w/treelined backyard offering a cozy yet private sanctuary. Turn key home, 2 car wide garage, xtra deep for shop. Main level is light & bright, lovely large kitchen w/ ample cabinetry, granite counters & entertainers island. Stainless Steel appliances. Modern open layout, light & bright living room w/fireplace, + office. Upstairs primary w/ ensuite bathroom, WI closet, & private views to the backyard. Plus 2 more bedrms, laundry & full bath. Great storage spaces, lots of closets! Fully fenced back yard w/turf grass installed, pavers & gazebo to enjoy outdoors year round. Gated community, minutes to I5, exceptional convenience. Easy Living!
Property Features
County: King
Community: West Hill
MLS Area: Jovita/West Hill Auburn
Latitude: 47.3471
Longitude: -122.290296
Project: Bridgeport Village Condo
Directions: 1-5, East on S 272nd, South on Military Rd, East on 288th, North on 34th Avenue S, pass runabout on the way to Bridgeport Village, slight right on 34th Lane S, Left onto 283rd Lane.
Interior: Laminate Hardwood, Wall to Wall Carpet, Balcony/Deck/Patio, Yard, Dryer-Electric, Washer, Fireplace
Full Baths: 2
1/2 Baths: 1
Has Fireplace: Yes
Number of Fireplaces: 1
Fireplace Description: Gas
Heating: Forced Air
Power Production Type: Electric, Natural Gas
Cooling: Central A/C
Floors: Laminate, Vinyl Plank, Carpet
Water Heater: Garage
Appliances: Dishwasher(s), Dryer(s), Disposal, Microwave(s), Refrigerator(s), Stove(s)/Range(s), Washer(s)
Entry: Upper (2nd Floor)
Total Number of Units: 1
Style: Townhouse
Stories: Multi/Split
Is New Construction: No
Exterior: Metal/Vinyl
Architecture: Contemporary
Roof: Composition
Security Features: SecurityGate, SecurityServices
Parking Description: Individual Garage, Off Street
Has Garage: Yes
Garage Spaces: 2
Lot Description: Curbs
Elevation: Feet
Lot Size in Acres: 0
Lot Size in Sq. Ft.: 0
Building Total Area (Sq. Ft.): 1,599
Inclusions: Dishwashers, Dryers, GarbageDisposal, Microwaves, Refrigerators, StovesRanges, Washers
High School District: Federal Way
Elementary School: Buyer To Verify
Jr. High School: Buyer To Verify
High School: Buyer To Verify
Possession: Closing
Property Type: CND
Property SubType: Condominium
Structure Type: Townhouse
Year Built: 2003
Effective Year Built: 2004
Status: Active
Property Name: Bridgeport Village Condo
Units in Community: 50
Floor of Unit: 0
Unit Features: Balcony/Deck/Patio, Primary Bath, Top Floor, Vaulted Ceilings, Walk-in Closet, Yard
Association Fee: $148
Association Fee Frequency: Monthly
Association Fee Includes: Common Area Maintenance, Lawn Service, Road Maintenance, Security
Pets Allowed: Yes
Tax Year: 2023
Tax Amount: $5,347
Not a REO: Yes
Community Features: Athletic Court, Club House, Exercise Room, Gated, Hot Tub, Playground, Pool
Lot Acres Source: Realist buyer to verify

© 2024 Northwest Multiple Listing Service. All rights reserved.
Mortgage Calculator and Walk Score details are provided by iHomefinder. Disclaimer: The information contained in this listing has not been verified and should be verified by the buyer. All information deemed reliable but not guaranteed and should be independently verified through personal inspection by and/or with the appropriate professionals. All properties are subject to prior sale, change, or withdrawal. Neither broker(s) or information provider(s) shall be responsible for any typographical errors, misinformation, or misprints and shall be held totally harmless. The information on this website is provided exclusively for consumers' personal, non-commercial use and may not be used for any purpose other than to identify prospective properties consumers may be interested in purchasing. The data relating to real estate for sale on this website comes in part from the Internet Data Exchange program of Northwest MLS IDX. Listings with the three tree icon are courtesy of NWMLS. Real estate listings held by other brokerage firms are marked with the green "three trees" logo and include the name of the listing broker(s). Based on information submitted to the MLS GRID as of 2024 (date and time MLS GRID Data was obtained). All data is obtained from various sources and may not have been verified by broker or MLS GRID. Supplied Open House Information is subject to change without notice. All information should be independently reviewed and verified for accuracy. Properties may or may not be listed by the office/agent presenting the information.Copyright © 2024 Northwest MLS. All rights reserved.
NWMLS - NorthwestMLS data last updated at May 8, 2024 4:23 AM PT
Real Estate IDX Powered by iHomefinder

