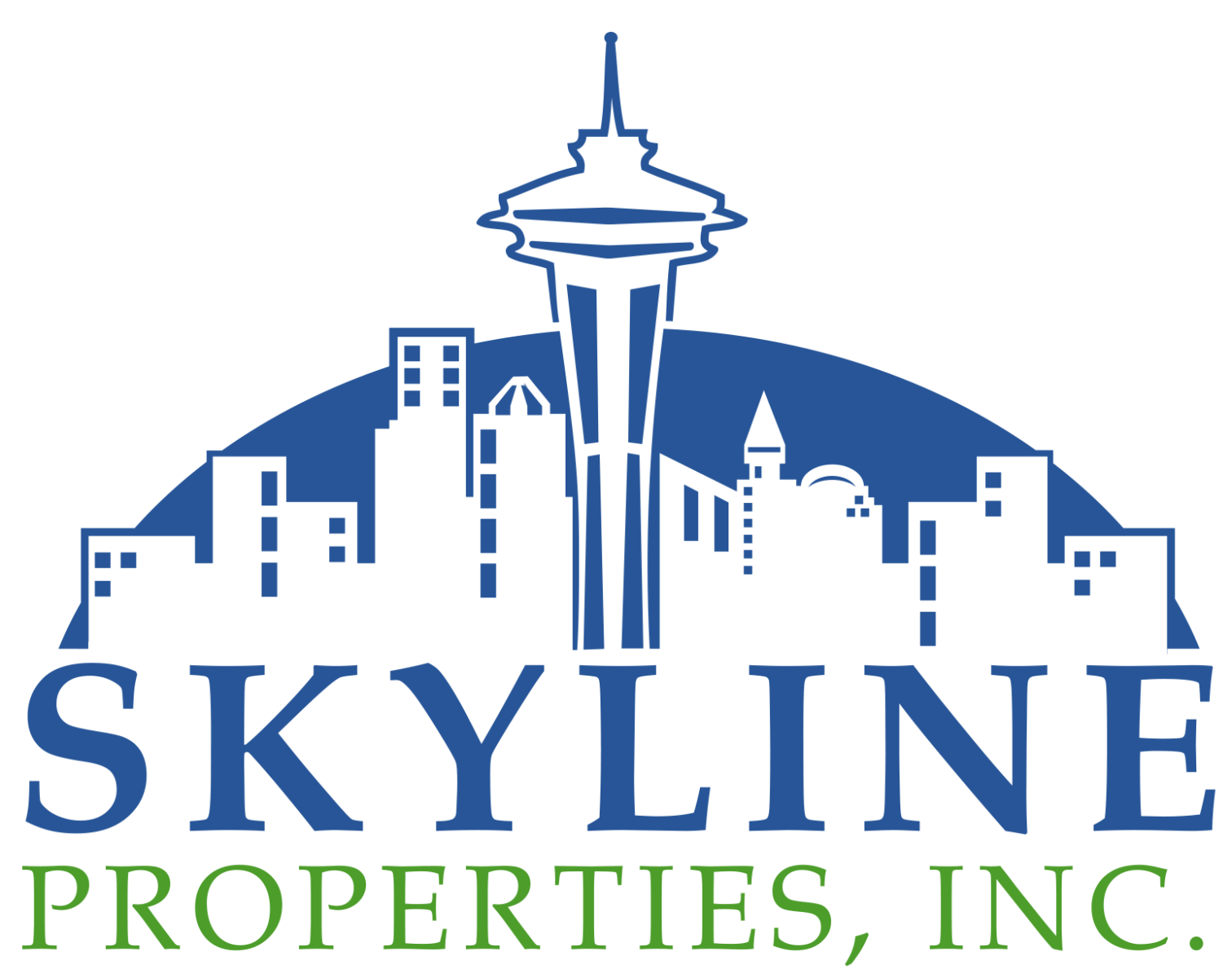4217 Lakeridge Dr East
Lake Tapps, WA 98391
$1,794,500
Beds: 3
Baths: 1 | 3
Sq. Ft.: 3,408
Type: House
Listing Firm:John L. Scott R.E. Lake Tapps
Listings with the three tree icon are courtesy of NWMLS.

Listing #2405488
Rare opportunity to own this Lake Tapps waterfront homestead. 2 tax parcels in sought after Lakeridge cove offers protected swimming, level waterfront+stunning lake views. Combined .61 acre, this updated 3408 sq ft home offers multigenerational opportunity with 3 bedrms+3 add'l finished rooms all w/walk in closets, formal living/dining, big rec room w/wet bar. Family room flows to beautifully remodeled kitchen. Wraparound front porch welcomes you home. New windows & furnace. Step outside to covered deck & embrace lake life. Sport court, bulkhead, dock, boat lift, gazebo, patio+outbuildings, perfect for water activities. Detached 1120 sq ft garage+add'l parking. Close to schools, freeways, train. Neighborhood parks, boat launch!
Property Features
County: Pierce
Community: Lakeridge
MLS Area: Lake Tapp/Bonney Lake
Latitude: 47.219671
Longitude: -122.189435
Project: Lakeridge #2
Directions: Hwy 167 to 8th Street Exit. Head east up hill past Haggen NW. Stay to right and follow to Sumner Tapps Highway. Left on West Tapps. Left on 45th. Right on Lakeridge. House on left
Interior: Bath Off Primary, Ceiling Fan(s), Double Pane/Storm Window, Dining Room, Fireplace
Full Baths: 1
3/4 Baths: 2
1/2 Baths: 1
Has Fireplace: Yes
Number of Fireplaces: 2
Fireplace Description: Gas, Wood Burning
Heating: 90%+ High Efficiency, Forced Air, Heat Pump
Power Production Type: Natural Gas
Cooling: Heat Pump
Floors: Engineered Hardwood, Carpet
Appliances: Dishwasher(s), Dryer(s), Microwave(s), Refrigerator(s), Stove(s)/Range(s), Washer(s)
Basement Description: Daylight, Finished
Entry: Main
Style: 2 Stories w/Bsmnt
Stories: Two
Is New Construction: No
Exterior: Metal/Vinyl
Foundation: Poured Concrete, Slab
Roof: Composition
Water Source: Public
Septic or Sewer: Septic Tank
Covered Spaces: 5
Water: Bonney Lake
Electric: PSE
Parking Description: Detached Garage, RV Parking
Has Garage: Yes
Garage Spaces: 5
Parking Spaces: 5
Site Description: Athletic Court, Cabana/Gazebo, Cable TV, Deck, Dock, Dog Run, High Speed Internet, Outbuildings, Patio, RV Parking, Sprinkler System
Lot Description: Paved
Topography: Level, Partial Slope, Terraces
Elevation: Feet
Lot Number: 2 and 3
Lot Size in Acres: 0.61
Lot Size in Sq. Ft.: 26,586
Dimensions: 141x191x95x55x153
Buildings: Built On Lot
Building Total Area (Sq. Ft.): 3,408
Water Frontage: 95
Waterfront Description: Low Bank, Bulkhead, Lake
Has Waterfront: Yes
Has View: Yes
View Description: Lake
Inclusions: Dishwasher(s), Dryer(s), Microwave(s), Refrigerator(s), Stove(s)/Range(s), Washer(s)
High School District: Sumner-Bonney Lake
Possession: Closing
Property Type: SFR
Property SubType: Single Family Residence
Structure Type: House
Year Built: 1978
Effective Year Built: 1993
Status: Active
Property Name: Lakeridge #2
Association Fee: $510
Association Fee Frequency: Annually
Tax Year: 2025
Tax Amount: $19,707
Inclusions: Dishwasher(s), Dryer(s), Microwave(s), Refrigerator(s), Stove(s)/Range(s), Washer(s)
Not a REO: Yes
Community Features: Athletic Court, Boat Launch, CCRs, Park, Playground, Trail(s)
Lot Acres Source: Tax records

© 2025 Northwest Multiple Listing Service. All rights reserved.
Mortgage Calculator and Walk Score details are provided by iHomefinder. Disclaimer: The information contained in this listing has not been verified and should be verified by the buyer. All information deemed reliable but not guaranteed and should be independently verified through personal inspection by and/or with the appropriate professionals. All properties are subject to prior sale, change, or withdrawal. Neither broker(s) or information provider(s) shall be responsible for any typographical errors, misinformation, or misprints and shall be held totally harmless. The information on this website is provided exclusively for consumers' personal, non-commercial use and may not be used for any purpose other than to identify prospective properties consumers may be interested in purchasing. The data relating to real estate for sale on this website comes in part from the Internet Data Exchange program of Northwest MLS IDX. Listings with the three tree icon are courtesy of NWMLS. Real estate listings held by other brokerage firms are marked with the green "three trees" logo and include the name of the listing broker(s). Based on information submitted to the MLS GRID as of 2025 (July 10, 2025, 4:38 AM PT MLS GRID Data was obtained). All data is obtained from various sources and may not have been verified by broker or MLS GRID. Supplied Open House Information is subject to change without notice. All information should be independently reviewed and verified for accuracy. Properties may or may not be listed by the office/agent presenting the information. Copyright © 2025 Northwest MLS. All rights reserved.
Real Estate IDX Powered by iHomefinder

