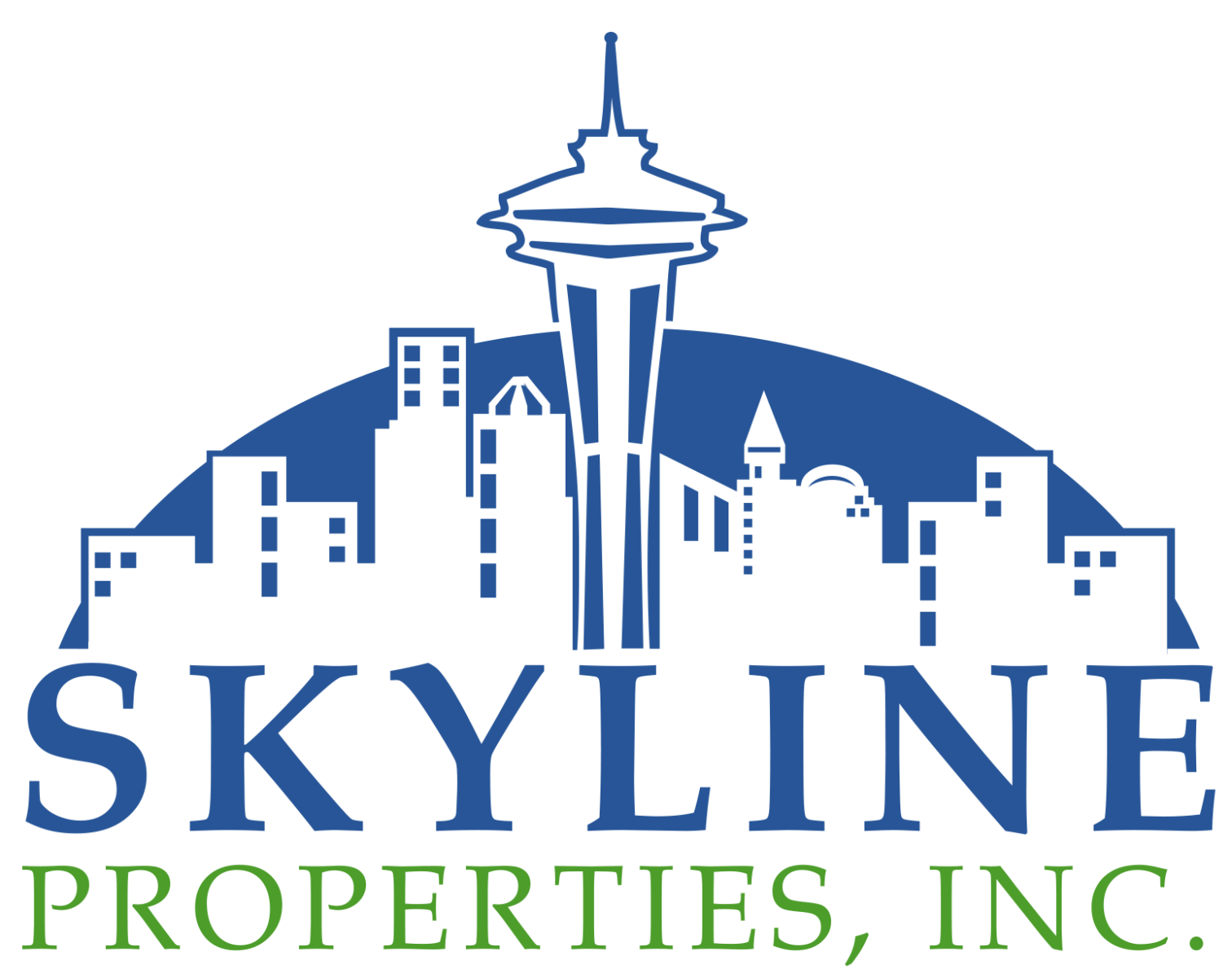5109 Francis Court SE
Auburn, WA 98092
$625,000
Beds: 3
Baths: 1 | 2
Sq. Ft.: 1,932
Type: House
Listing Firm:Coldwell Banker Danforth
Listings with the three tree icon are courtesy of NWMLS.

Listing #2373670
Perched on a quiet cul-de-sac in highly desirable Lakeland Hills, this beautifully maintained 3-bedroom + office, 2.25-bath home offers stunning valley and city views. Enjoy warm hardwood floors throughout the main living spaces and a spacious layout designed for both comfort and functionality. The expansive back deck is perfect for relaxing or entertaining while taking in the sweeping valley scenery and stunning sunsets. Recent updates include a new roof and new hardiplank siding in 2020, offering peace of mind for years to come. Lakeland Hills is a wonderful place to live with shopping, restaurants, parks, playgrounds and trails. With an ideal blend of style, setting, and updates, this home is a rare opportunity you won't want to miss!
Property Features
County: King
Community: Lakeland
MLS Area: Auburn
Latitude: 47.262862
Longitude: -122.221138
Project: Lakeland Div14
Directions: Hwy 167 S to Ellingson. South on AST SE/E Valley Hwy to Lake Tapps Pkwy SE. Turn W to 53rd St SE, N to Francis Ct SE, home on left
Interior: Bath Off Primary, Ceiling Fan(s), Ceramic Tile, Double Pane/Storm Window, Fireplace, Loft, Security System, Water Heater
Full Baths: 1
3/4 Baths: 1
1/2 Baths: 1
Has Fireplace: Yes
Number of Fireplaces: 1
Fireplace Description: Gas
Heating: Forced Air
Power Production Type: Electric, Natural Gas
Cooling: None
Floors: Ceramic Tile, Hardwood, Vinyl, Carpet
Water Heater: Gas, Garage
Appliances: Dishwasher(s), Disposal, Dryer(s), Microwave(s), Refrigerator(s), Stove(s)/Range(s), Washer(s)
Basement Description: None
Entry: Main
Style: 2 Story
Stories: Two
Is New Construction: No
Exterior: Cement Planked
Architecture: Northwest Contemporary
Foundation: Poured Concrete
Roof: Composition
Water Source: See Remarks
Septic or Sewer: Sewer Connected
Covered Spaces: 2
Water: City of Auburn
Electric: PSE
Parking Description: Attached Garage
Has Garage: Yes
Garage Spaces: 2
Parking Spaces: 2
Site Description: Cable TV, Deck, Dog Run, Fenced-Fully, Gas Available, High Speed Internet, Patio
Lot Description: Cul-De-Sac, Curbs, Dead End Street, Paved, Sidewalk
Topography: Level, Partial Slope, Terraces
Elevation: Feet
Lot Size in Acres: 0.146
Lot Size in Sq. Ft.: 6,360
Condition: Very Good
Buildings: Built On Lot
Building Total Area (Sq. Ft.): 1,932
Has View: Yes
View Description: City, Mountain(s)
Inclusions: Dishwasher(s), Dryer(s), Garbage Disposal, LeasedEquipment, Microwave(s), Refrigerator(s), Stove(s)/Range(s), Washer(s)
High School District: Auburn
Elementary School: Ilalko Elem
Jr. High School: Mt Baker Mid
High School: Auburn Riverside Hig
Possession: Closing
Property Type: SFR
Property SubType: Single Family Residence
Structure Type: House
Year Built: 1998
Effective Year Built: 1998
Status: Active
Property Name: Lakeland Div14
Association Fee: $360
Association Fee Frequency: Annually
Tax Year: 2024
Tax Amount: $6,752
Inclusions: Dishwasher(s), Dryer(s), Garbage Disposal, LeasedEquipment, Microwave(s), Refrigerator(s), Stove(s)/Range(s), Washer(s)
Not a REO: Yes
Community Features: Athletic Court, CCRs, Club House, Park, Playground, Trail(s)
Lot Acres Source: KCR

© 2025 Northwest Multiple Listing Service. All rights reserved.
Mortgage Calculator and Walk Score details are provided by iHomefinder. Disclaimer: The information contained in this listing has not been verified and should be verified by the buyer. All information deemed reliable but not guaranteed and should be independently verified through personal inspection by and/or with the appropriate professionals. All properties are subject to prior sale, change, or withdrawal. Neither broker(s) or information provider(s) shall be responsible for any typographical errors, misinformation, or misprints and shall be held totally harmless. The information on this website is provided exclusively for consumers' personal, non-commercial use and may not be used for any purpose other than to identify prospective properties consumers may be interested in purchasing. The data relating to real estate for sale on this website comes in part from the Internet Data Exchange program of Northwest MLS IDX. Listings with the three tree icon are courtesy of NWMLS. Real estate listings held by other brokerage firms are marked with the green "three trees" logo and include the name of the listing broker(s). Based on information submitted to the MLS GRID as of 2025 (May 9, 2025, 4:56 PM PT MLS GRID Data was obtained). All data is obtained from various sources and may not have been verified by broker or MLS GRID. Supplied Open House Information is subject to change without notice. All information should be independently reviewed and verified for accuracy. Properties may or may not be listed by the office/agent presenting the information. Copyright © 2025 Northwest MLS. All rights reserved.
Real Estate IDX Powered by iHomefinder

