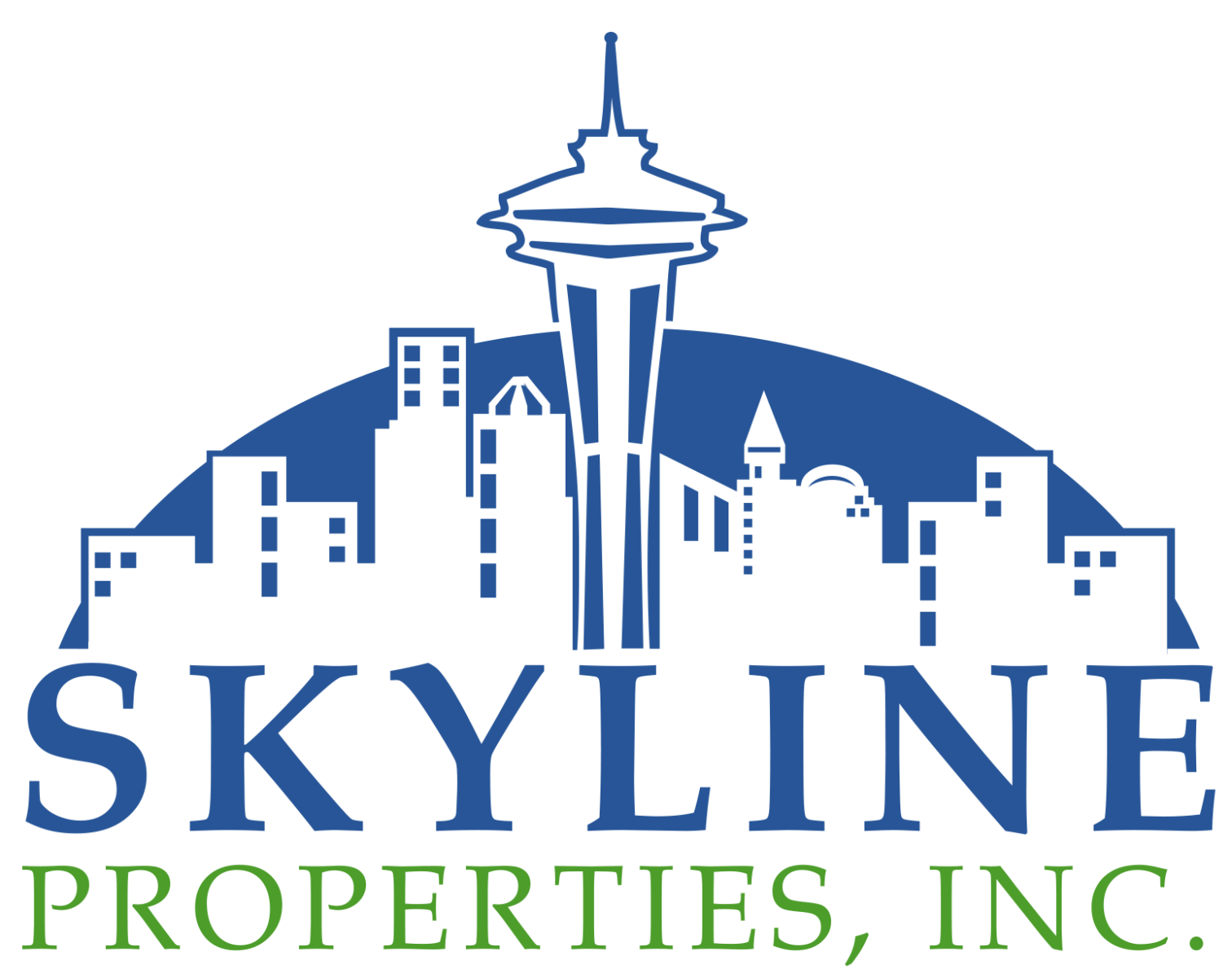6633 Elizabeth Loop SE
Auburn, WA 98092
$660,000
Beds: 4
Baths: 2 | 1
Sq. Ft.: 2,309
Type: Condo
Listing Firm:John L. Scott, Inc
Listings with the three tree icon are courtesy of NWMLS.

Listing #2423262
Impeccably maintained home in desirable Lakeland Hills community! Move-in ready w/ major upgrades & features that make for easy living. Newer AC & dual stage furnace for comfort all year, new water heater, newly refinished hardwood floors, & new sod in backyard to compliment your outdoor patio space. Kitchen features high-end smart SS appliances, start dinner from the touch of your phone! Upstairs has all 4 spacious bedrooms w/ smart ceiling fans. Laundry and storage. Primary suite has luxurious 5-piece bath, walk-in closet & balcony. Walking distance to parks, schools, shopping, & dining. Minutes to Lake Tapps. Every detail has been handled--enjoy comfort, convenience, & peace of mind for years to come. Brand new roof to be installed 8/31!
Property Features
County: Pierce
Community: Lakeland
MLS Area: Lake Tapp/Bonney Lake
Latitude: 47.247991
Longitude: -122.219864
Project: Verona South at Lakeland Hills
Directions: GPS words great. Gate code in remarks.
Interior: Fireplace, Primary Bathroom, Sprinkler System, Vaulted Ceiling(s), Walk-In Closet(s), Water Heater
Full Baths: 2
1/2 Baths: 1
Has Fireplace: Yes
Number of Fireplaces: 1
Fireplace Description: Gas
Heating: Forced Air
Power Production Type: Electric, Natural Gas
Cooling: Central A/C
Floors: Ceramic Tile, Hardwood, Carpet
Water Heater: Gas, Garage
Appliances: Dishwasher(s), Double Oven, Dryer(s), Microwave(s), Refrigerator(s), Stove(s)/Range(s), Washer(s)
Entry: Main
Total Number of Units: 1
Style: Condo (2 Levels)
Stories: Two
Is New Construction: No
Exterior: Cement/Concrete, Wood Products
Architecture: Contemporary
Roof: Composition
Water: City of Bonney Lake
Electric: Puget Sound Energy
Security Features: Security Gate
Parking Description: Individual Garage, Off Street
Has Garage: Yes
Lot Description: Curbs, Paved, Sidewalk
Elevation: Feet
Lot Size in Acres: 0.118
Lot Size in Sq. Ft.: 5,130
Building Total Area (Sq. Ft.): 2,309
Has View: Yes
View Description: Territorial
Inclusions: Dishwasher(s), Double Oven, Dryer(s), Microwave(s), Refrigerator(s), Stove(s)/Range(s), Washer(s)
High School District: Auburn
Elementary School: Buyer To Verify
Jr. High School: Buyer To Verify
High School: Buyer To Verify
Possession: Closing
Property Type: CND
Property SubType: Condominium
Structure Type: Multi Family
Year Built: 2004
Status: Active
Property Name: Verona South at Lakeland Hills
Units in Community: 212
Floor of Unit: 1
Unit Features: Balcony/Deck/Patio, Primary Bath, Sprinkler System, Vaulted Ceilings, Walk-in Closet, Yard
Association Fee: $142
Association Fee Frequency: Monthly
Association Fee Includes: Common Area Maintenance, Lawn Service, Road Maintenance
Pets Allowed: Cats OK, Dogs OK, Subject to Restrictions
Tax Year: 2025
Tax Amount: $6,593.35
Inclusions: Dishwasher(s), Double Oven, Dryer(s), Microwave(s), Refrigerator(s), Stove(s)/Range(s), Washer(s)
Not a REO: Yes
Community Features: Club House, Gated, Playground
Lot Acres Source: Realist

© 2025 Northwest Multiple Listing Service. All rights reserved.
Mortgage Calculator and Walk Score details are provided by iHomefinder. Disclaimer: The information contained in this listing has not been verified and should be verified by the buyer. All information deemed reliable but not guaranteed and should be independently verified through personal inspection by and/or with the appropriate professionals. All properties are subject to prior sale, change, or withdrawal. Neither broker(s) or information provider(s) shall be responsible for any typographical errors, misinformation, or misprints and shall be held totally harmless. The information on this website is provided exclusively for consumers' personal, non-commercial use and may not be used for any purpose other than to identify prospective properties consumers may be interested in purchasing. The data relating to real estate for sale on this website comes in part from the Internet Data Exchange program of Northwest MLS IDX. Listings with the three tree icon are courtesy of NWMLS. Real estate listings held by other brokerage firms are marked with the green "three trees" logo and include the name of the listing broker(s). Based on information submitted to the MLS GRID as of 2025 (August 21, 2025, 4:31 AM PT MLS GRID Data was obtained). All data is obtained from various sources and may not have been verified by broker or MLS GRID. Supplied Open House Information is subject to change without notice. All information should be independently reviewed and verified for accuracy. Properties may or may not be listed by the office/agent presenting the information. Copyright © 2025 Northwest MLS. All rights reserved.
Real Estate IDX Powered by iHomefinder

